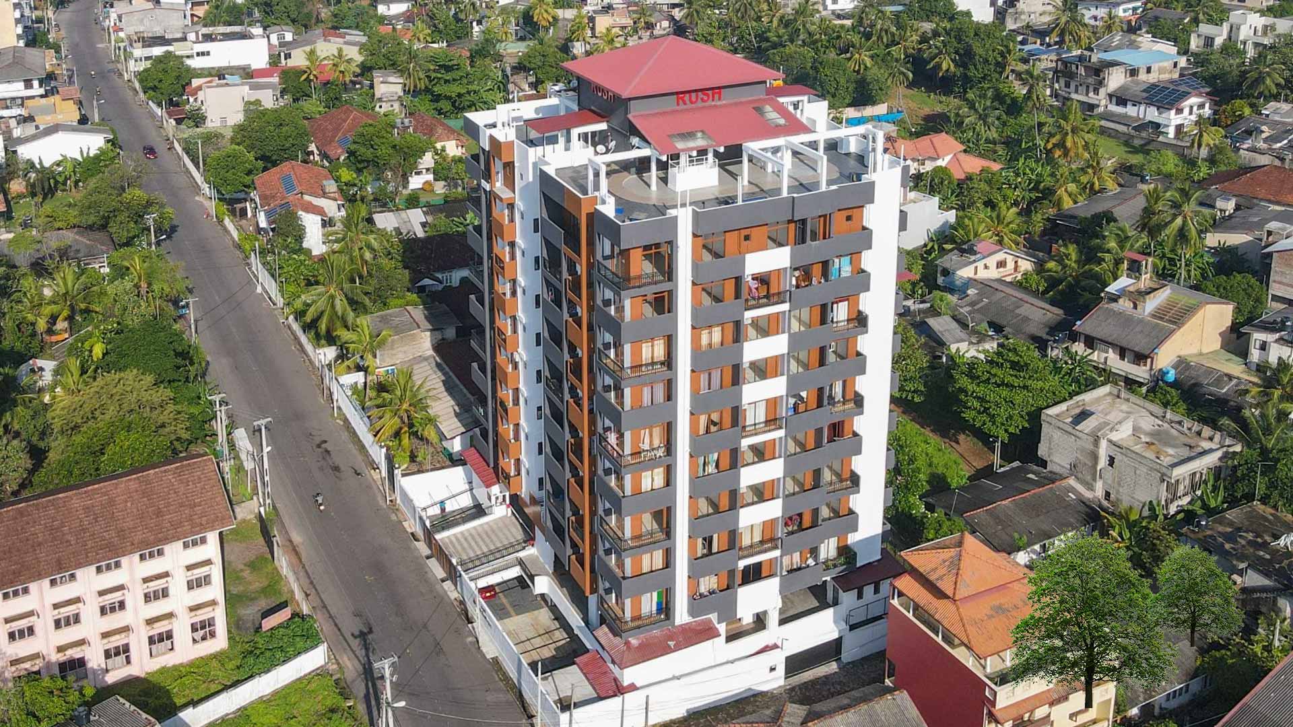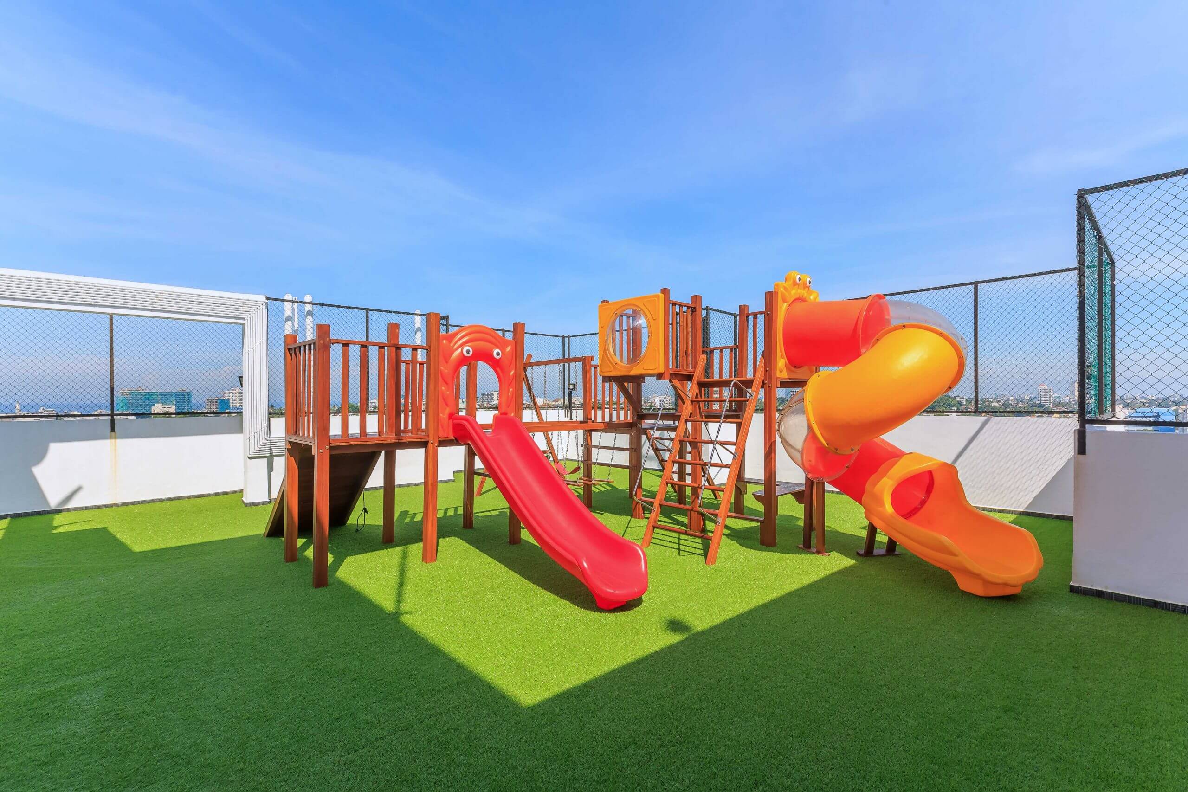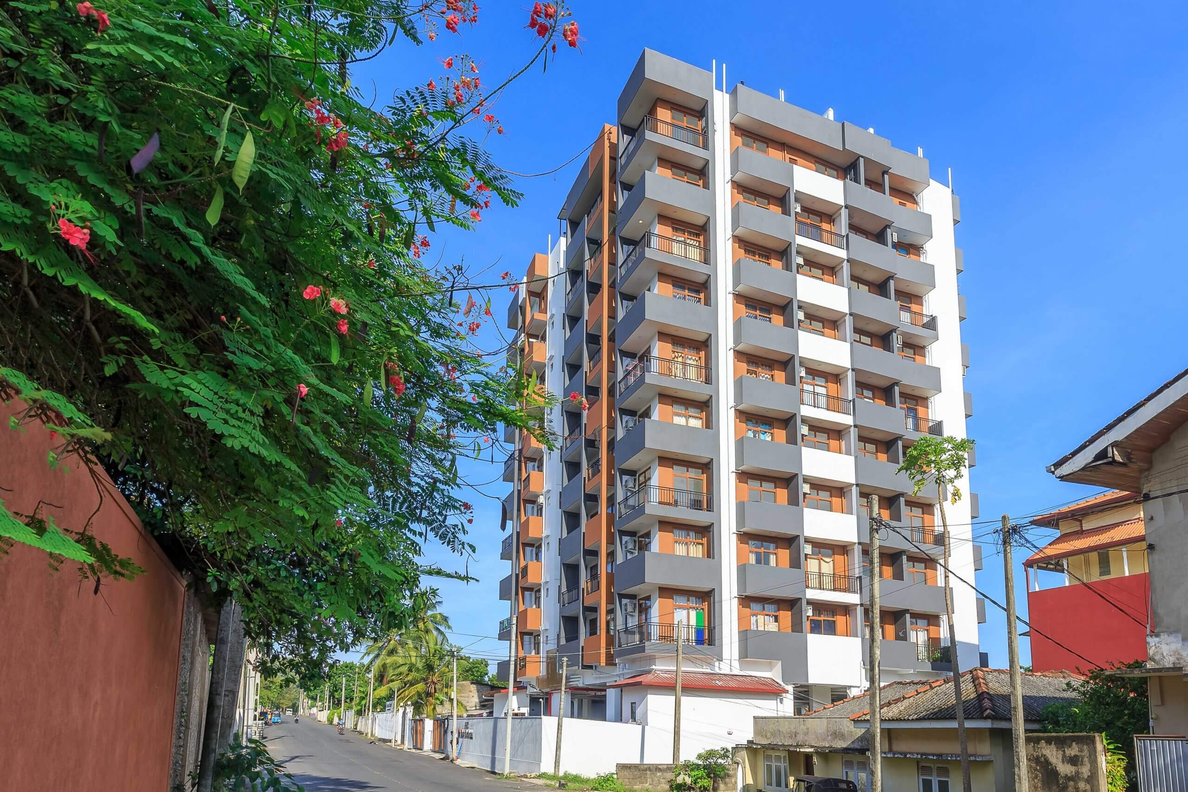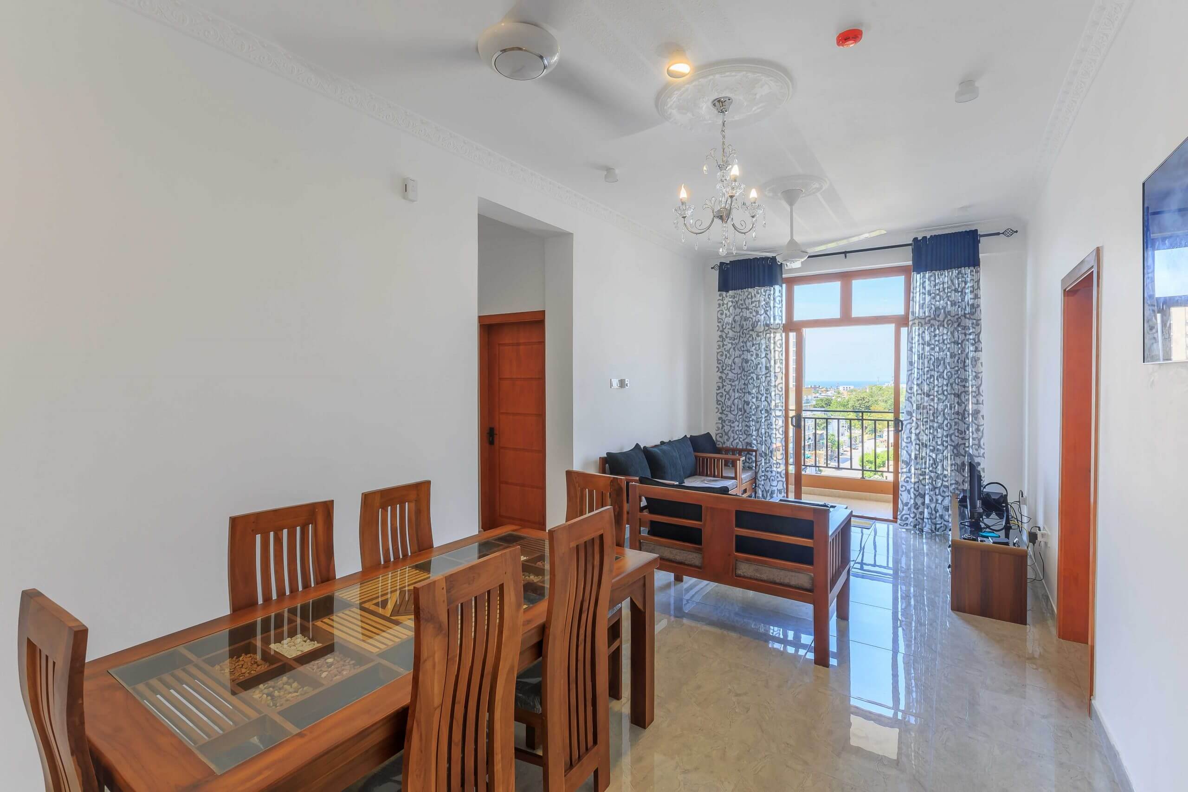



- 2/3 Number of Bedrooms
- 3 Number of Bathrooms
- 1 Car parkings
Rush Residencies - Kawdana
Home that speak good life Rush Residencies Kawdana is the home that you’ve always wanted. A home without compromises set in the heart of Kawdana . A home for people who have lived, worked or travelled across the globe and experienced the best. Designed international standards and specifications by the Rush Housing Private Limited, Rush Residencies is architecturally nuanced to take advantage of its location. It’s the virtual ocean of peace and tranquillity – amidst the hustle and bustle of one of Kawdanas’ emerging hubs. Rush Residencies follows a contemporary architectural style that promises to transform the Kawdana skyline. It translates into a unique blend of space, views, aesthetics, and design. All materials, fittings and equipment are of international standards-reputed makes, with a high-quality finish all around. Conformity to all statuary and regulatory standards and requirements.
What about apartment
Rush Residencies - Kawdana

- Raft Foundation / Piling
- Imported tiles flooring for staircase and lobby.
- Imported porcelain tiles for rooms and hall
- Imported tile for bathroom and pantry.
- Imported tiles for pantry walls.
- Sink with cold water tap.
- Provision for washing machine.
- Mahogany pantry with granite top.
- Mahogany wooden doors for rooms and bathroom/toilets (servant toilet powder coated aluminum door)
- Designed entrance mahogany doors
- Rust proof powder coated aluminum
- High quality switches and fixtures with safety panels and high grade trip switch.
- Three phase electricity to common area.
- Separate meters.
- Stand by generators to common area (Auto change over system)
- Single lever concealed shower mixer.
- Wash basin + pedestal with mixer tap.
- High quality plumbing finishes connected to the main municipal sewer lines/treatment plant
- Hot water geyser provided for bathrooms.
- Imported sanitary fittings.
- Hand bidet spray.
- - Ground storage sump and over head tank on rooftop with pressure system.
- Ventilation and privacy.
- Floor to floor height 10.5ft
- Inter communication system from apartment to security
- Close proximity to schools
- Fully secured parapet wall right around.
- Markets and all religious places
- Lightning conductor.
- Optimal balance in lighting
- Fully approved free hold property.
- Hall and bedroom are fitted with ceiling fans and light fittings.
- A/C provided for master bedroom and provision for other rooms.
- Dedicated parking slots for residents.
- Two high speed passenger elevators serving all levels
- Telephone outlets in hall and master bedroom
- TV outlets in hall and master bedroom.
- Door to door garbage collection
- Eliminating the issue of odor and pest in chutes and garbage storage rooms on the floor
- Rooftop garden/open area for BBQ reception and party facilities.
- Ample space for function and recreation.
- Water and heat proof system.
- Roof terrace garden with panoramic views.
- Fire extinguisher
- Hose reels.
- Wet riser as per fire department requirements
- Maintenance agency to provide professional maintenance services
- Water supply from the main line
- Elevators
- Water pump and fire pumps
- Stand by generator back up for common areas lighting
